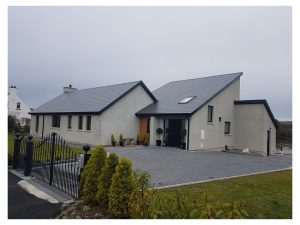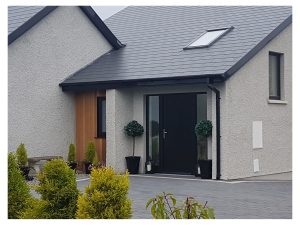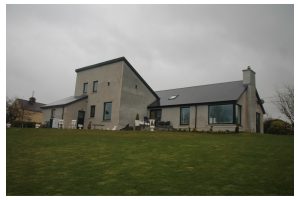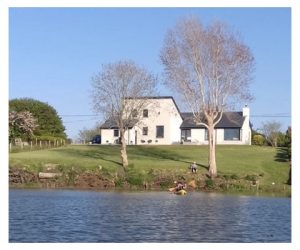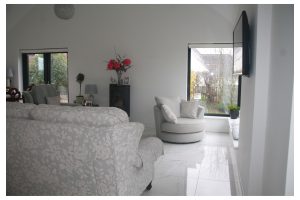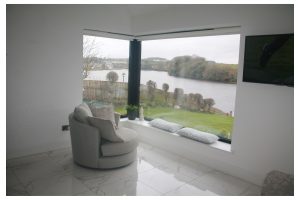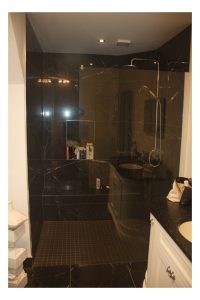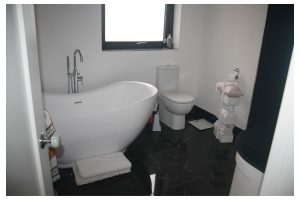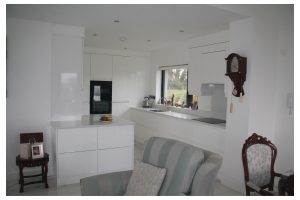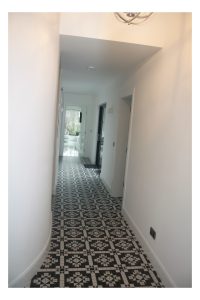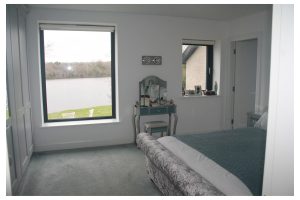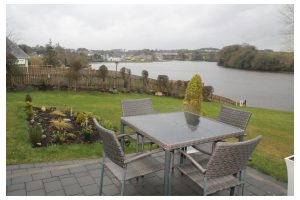EXTENSION & RENOVATION OF EXISTING DWELLING AT RAMELTON, CO. DONEGAL
Extension & Renovations to Existing Dwelling at Ramelton, Co. Donegal…..
The Brief:
- Take the old existing rundown cramped bungalow which was occupied in the past by the previous generation, reimagine it, to create a bright and airy home that reflected the personailty of the Clients, their lifestyle. I was tasked with making the most of the lovely Lough Swilly views and the directional view of the Ramelton town quay area. Provide for the sun orientation across the site….create different separate private patio areas to capture the sun and views from the site.
- Accommodation Requirements: Open Plan Kit / Din / Liv, Small utility, Wc closet, Master Bed & En-suite bathroom, 1 no. Double Bedroom with en-suite, Storage, First floor hobby room. Outdoor Patio’s / Barbecue area.
Existing Dwelling – Survey Drawing / Photos:
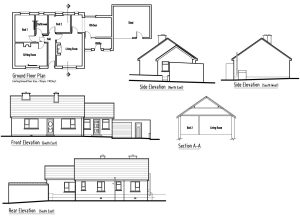
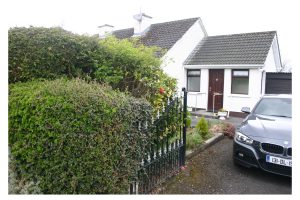
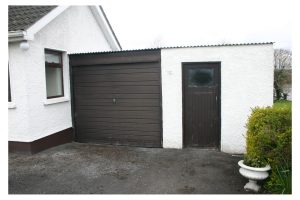
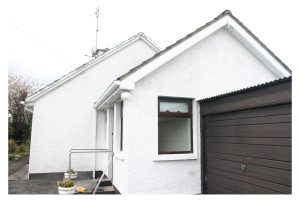
View of Existing Dwelling (in the centre) from Ramelton Quay:
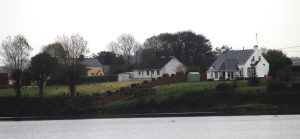
Planning Drawings:
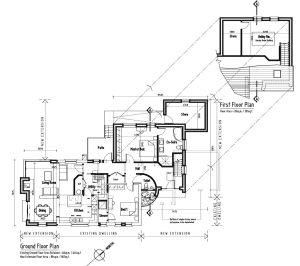
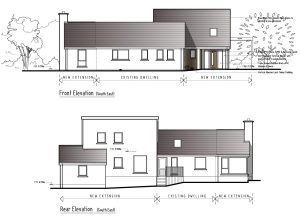
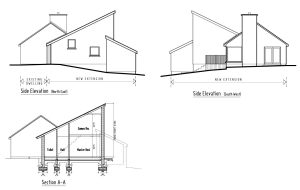
Completed Dwelling:
